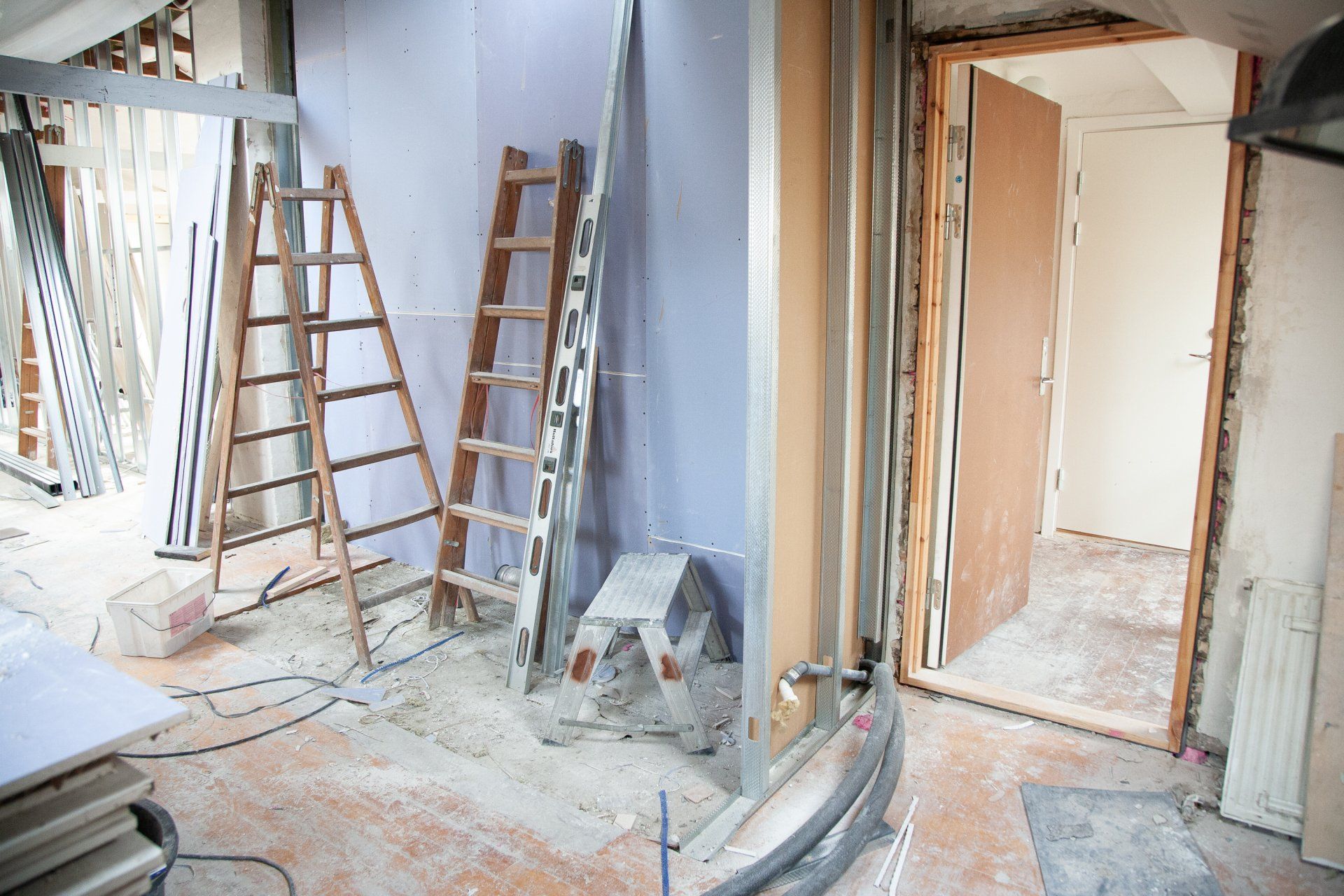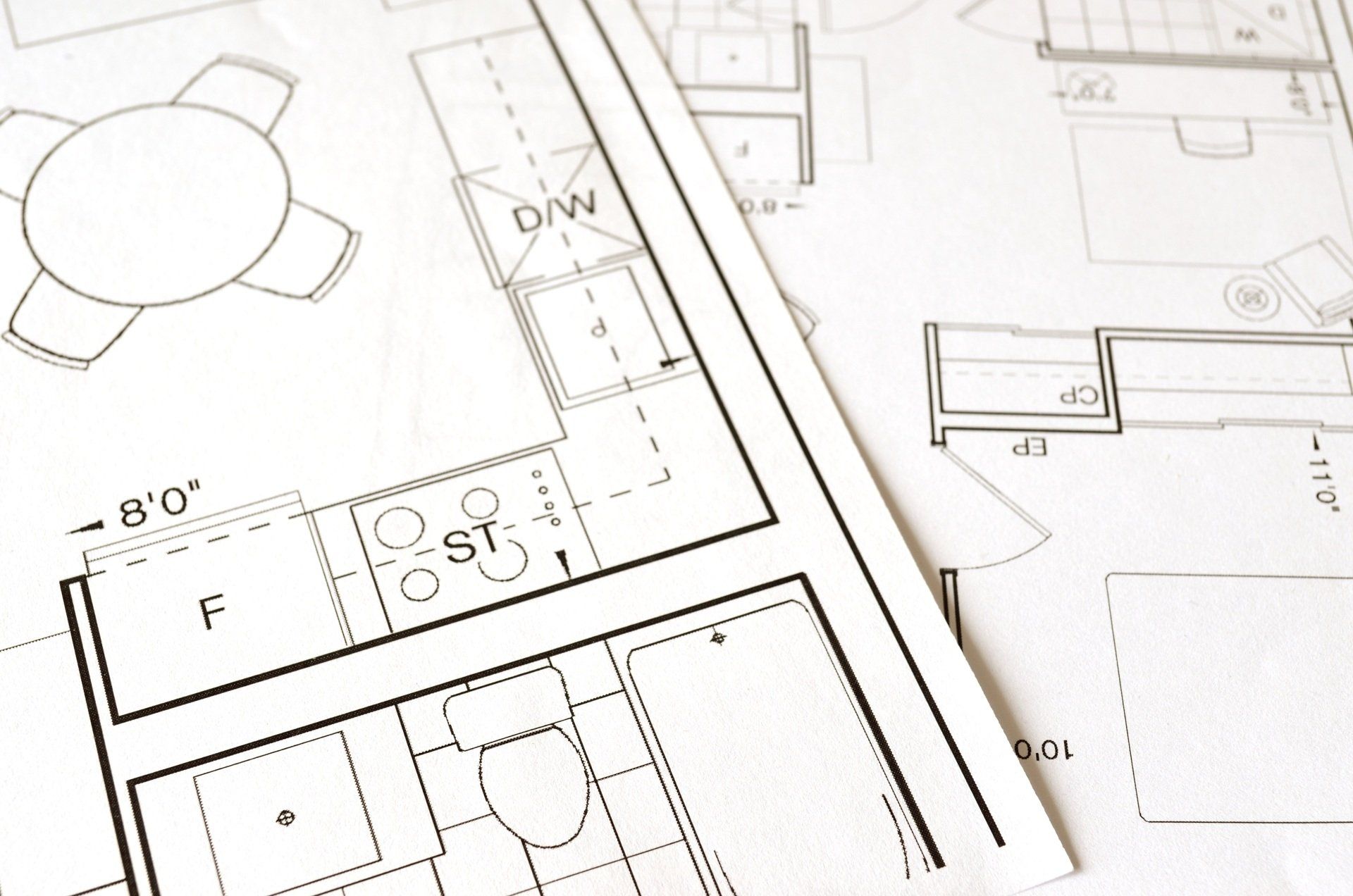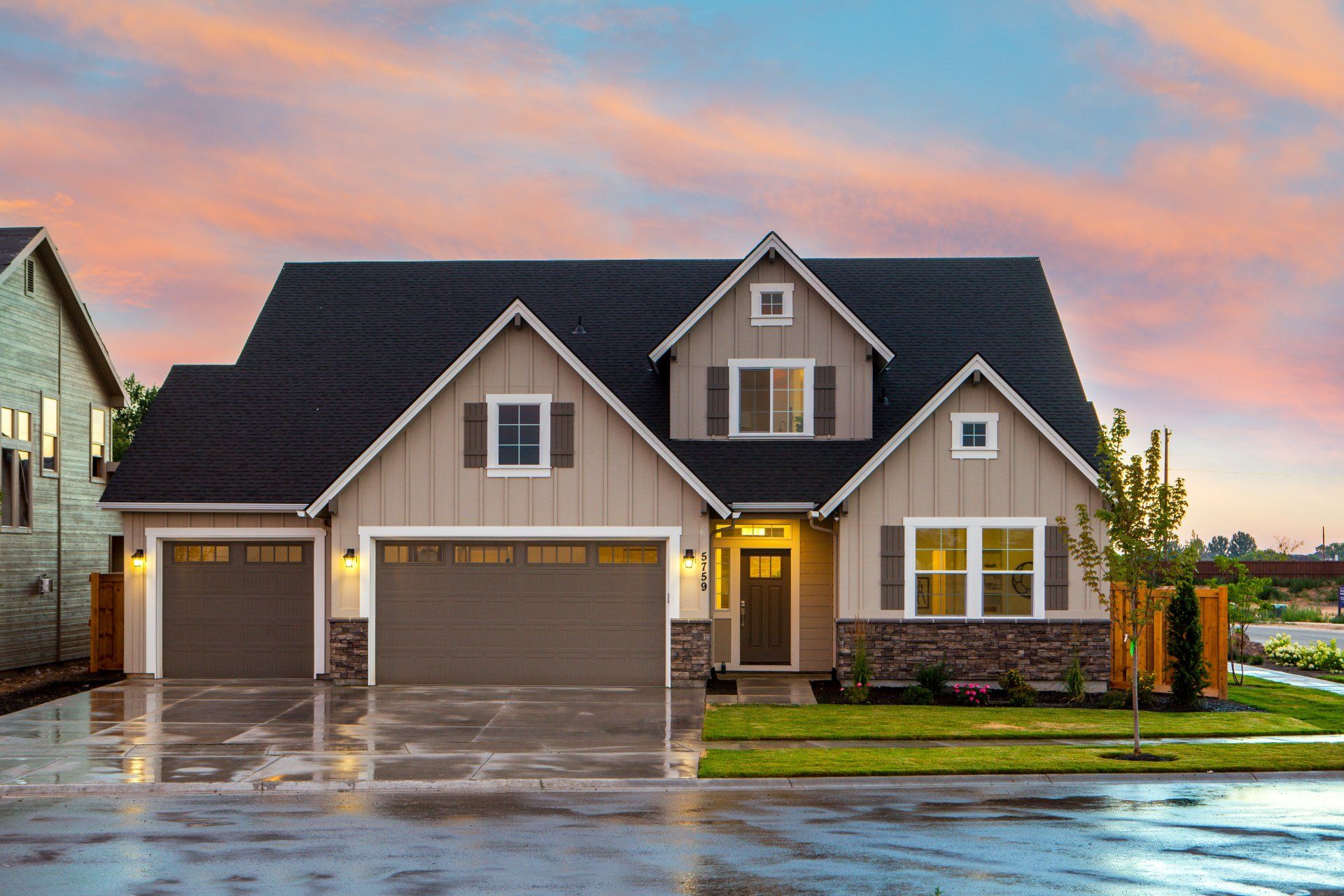Creating An Open Concept Living Area
Creating an open concept living area: what you need to know
Want to create an open-concept living space? Great to make any room feel big and bright, this popular feature is common in contemporary homes. Unfortunately, older buildings are usually the complete opposite. But with the proper plan and some remodeling, you can create your dream open concept home. Here’s everything you need to know about this process.
What is an open concept home?
With all the interior design lingo going around, it’s important to have a clear idea of what everything means. Open concept is exactly that: a more open design. In general, “open concept” refers to a space that combines two or more traditional rooms. For example, an open-concept kitchen living room is a classic choice that allows these key living spaces to be connected.
In general, the open concept involves opening up the main floor or common areas of a home. Most people prefer bedrooms (and bathrooms) to still have walls. However, some homes are fully open, like lofts and studio apartments.

Can you remodel a traditional home to be open concept?
Yes! However, there are some caveats.
If you’ve seen any remodeling show, you’ll be familiar with the process of throwing down walls and opening holes everywhere. And considering an open concept can increase your home’s resale value, there’s a lot of interest in this type of home remodeling.
However, depending on what kind of home you’re dealing with, an open concept remodel can be relatively easy, or a very involved process. Before doing an open-plan remodel, it’s important to know what you’re looking for and have a trusted contractor to walk you through the process.
Benefits of an open concept home
Still on the fence about this major home remodel? Here are some of the reasons our clients chose to do an open concept renovation:
1. Family- and guest-friendly: This is one of the main reasons why people love open concept design. When the kitchen and other living areas are connected, it allows parents to keep an eye on young children even if they aren’t side by side. It’s also easier to fit the family in the same room: while a parent cooks the kids can do homework in the kitchen island without it feeling cramped. And if you like to host, having an open kitchen is great to prepare snacks while talking to your guests.
2. Makes your space feel larger: Open concept creates the illusion of a large, comfortable space… regardless of its actual size! Without walls, our brains think the room is larger than it really is.
3. More usable space: Walls take up a lot of space. The couple extra square feet can make a big difference, particularly in smaller spaces. You’ll be able to use every last inch of space in your home by eliminating dead zones, instead of losing it on cumbersome walls and weird nooks.
4. It lets light in: We could all do with more light. Open concept means no barriers for the sunshine you naturally get. Plus, if you have a good view from the windows, you’ll be able to enjoy it from the entire main floor. This is especially useful to make a traditional home feel more modern, since dark, poorly-lit rooms scream “dated”.
5. Increased real estate value: Of course, on top of making a home feel larger, most home buyers are willing to spend more in an open concept house. According to experts, open concept homes (both by design or converted) can be sold for up to 15% more than comparable traditional homes.
Step-by-step: How does an open concept remodel work?
Convinced an open plan home is the right fit? That’s great! This kind of renovation can be daunting, so to calm your mind, here’s a general blueprint of the process. Of course, this will vary depending on your home and your remodeling team but this is how it usually goes:
Step 1. Find a trusty contractor
When converting a sectional home into an open concept design, having an experienced home remodeling contractor is the only way to ensure a smooth process. A contractor that has several open-concept conversion projects under their belt will offer valuable insight into what will work best for your project and your needs.
Remember that an open-concept remodel will likely imply eliminating load-bearing walls. To ensure the end result is as sturdy as the original, your contractor will install new beams to support the ceiling. This is a complex process that should be done by an experienced team only.
Step 2. Analyze your home
After finding the right contractor, they will visit and analyze your home floor plan. It’s best if you already have the plans, but generally, a contractor can also source them for you. At this point, the evaluation will include a survey of your foundation and basement, to figure out which walls are load-bearing. Depending on your home, the remodel might imply either installing beams, or a combination of posts and beams to support the ceiling.
Step 3. Create a plan
Pairing the current layout of your home and your ideas, you and your contractor will come up with a plan. Here’s when it gets fun: you’ll be able to create the home of your dreams! Of course, depending on your budget and the layout you’re after, the options might change.
At this point, you can also modify the open concept design as needed. For example, an open-concept vaulted living room might give your home that elegant feel you’re after. Or you might want to leave some walls up but have an open concept kitchen with an island and living room in the same space.
Step 4. Bare the walls & move services
Once the plan is set, the actual work begins. This involves tearing down some walls and moving whatever is inside. This process usually requires calling on different technicians to move your service lines (water, electricity, HVAC if needed). Some remodels will only need to move one or two things, but others can imply significant work at this stage. It all depends on the end design.
Step 5. Install beams & reinforce the structure
When the service lines have been moved, your contractor can proceed to the structural remodeling. Depending on which walls you’re moving, your contractor will have to install load-bearing beams. This is where the bulk of the budget will go, since keeping your home safe and sound is a top priority. At this point, he or she will also be moving and reinstalling walls following the end design.
Step 6. Finish up the space
Once the structure is done and beams are installed, you're almost done. Your home remodel team will start patching everything up and creating the final look. This means installing new floors (or patching and refinishing the old ones), finishing walls, installing trim, and painting. Depending on your design, at this point, you can install a new kitchen or you’ll get new furniture for the living room.
Creating an open concept space is possible even in the most traditional homes.
We’ve helped many clients build the space of their dreams, so let us know if you’d like to convert to open space.

