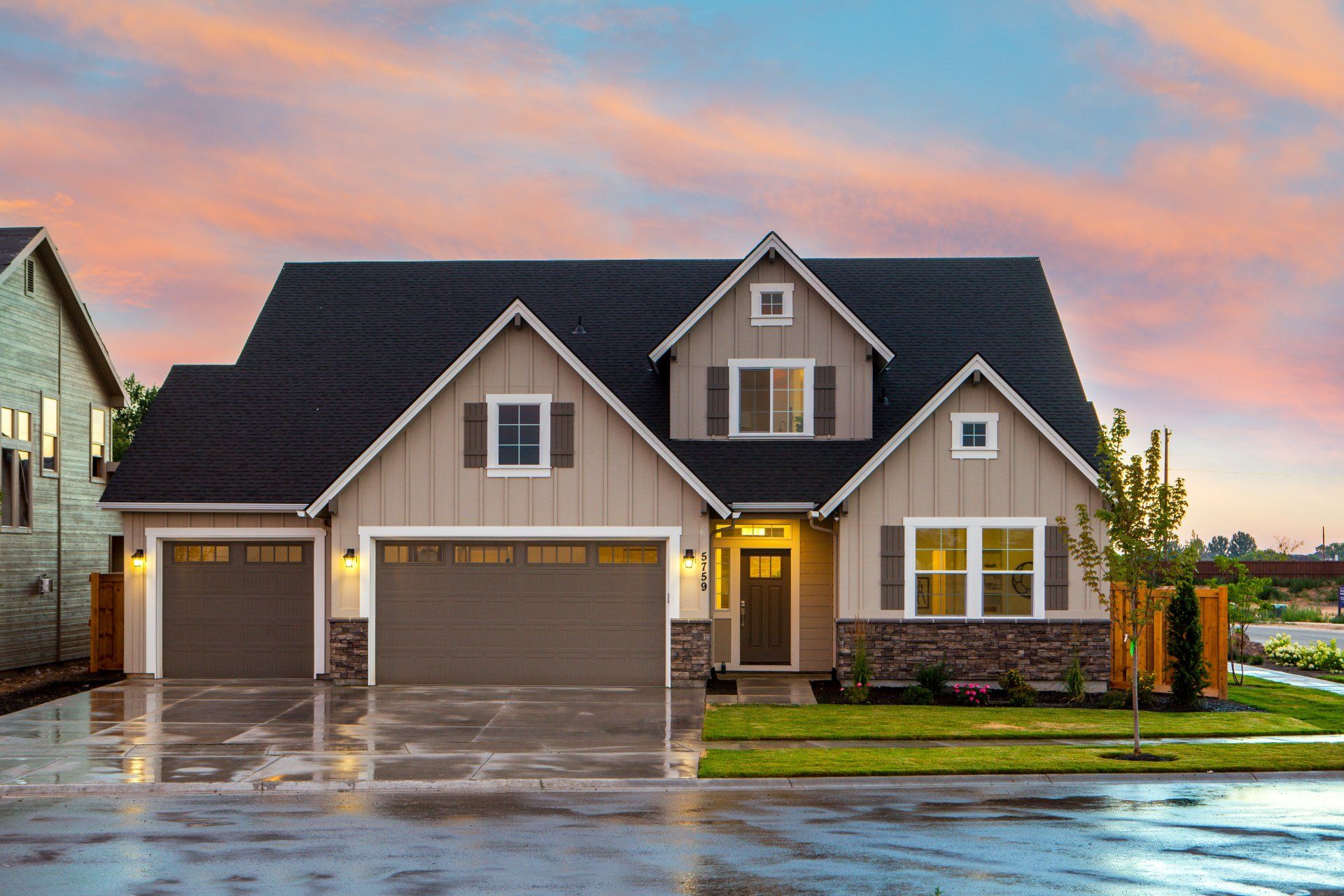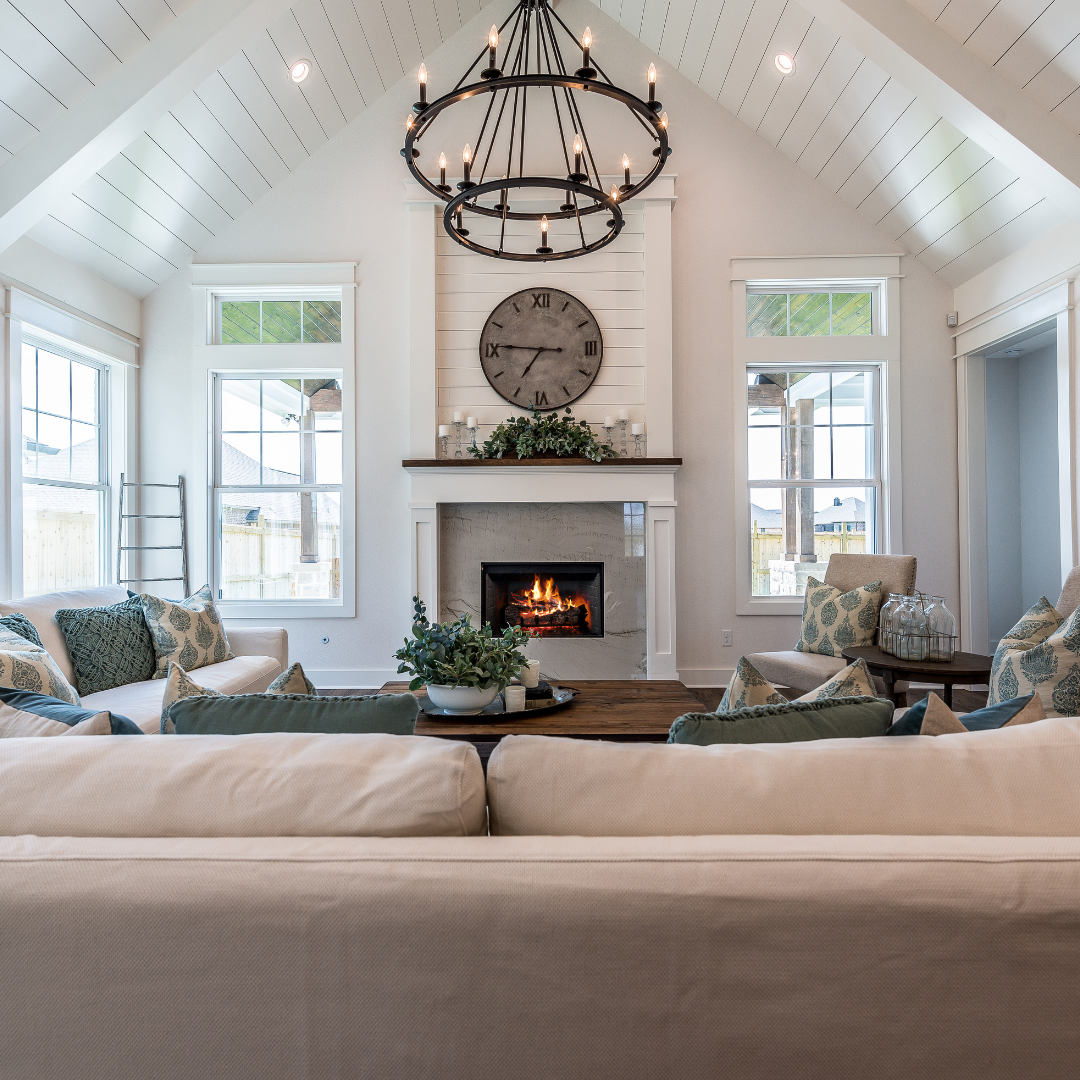Creating the Perfect Floor Plan For Your New Home
Designing the perfect floor plan for your new house is a highly personal and creative process that depends on your specific needs, preferences, and the constraints of your property. It is a crucial step in the construction process because a well-thought-out floor plan can ensure your home’s functionality fits your lifestyle. If you are preparing to build a home, take time to develop a floor plan that works for you and your family. Not sure where to start? Consider these important points to help get you started designing your dream home!
Define Your Needs and Goals
Begin by making a list of your priorities and requirements based on how you plan to use your new home. Ask yourself these questions:
- How many bedrooms and bathrooms are needed?
- Are there specific spaces you need, such as a home office, gym, or craft room?
- Are you a cook that would enjoy a large gourmet kitchen?
- Or perhaps you enjoy entertaining and would like to have an open concept living area?
Think about your lifestyle and how you want your home to support it. If you are looking for inspiration, here are some popular home floor plan trends that we have observed in recent years:
- Multi-Generational Living: Multi-generational floor plans accommodate extended families, allowing different generations to live together comfortably. These may include separate living areas, additional bedrooms, or even attached "casitas" for grandparents or adult children.
- Outdoor Living Spaces: Floor plans often include outdoor living areas, such as covered patios, decks, or screened-in porches, that seamlessly blend with interior spaces. These spaces are great for entertaining and relaxation.
- Outdoor Kitchens: Outdoor living spaces are extended with the inclusion of outdoor kitchens, complete with grills, sinks, and countertops for cooking and entertaining outdoors.
- Main-Level Primary Suites: Homeowners are increasingly looking for main-level primary bedroom suites to provide convenience and accessibility. This is especially popular among older homeowners who want to age in place.
- Open Concept Layouts: Open floor plans that combine the kitchen, dining, and living areas into one large, cohesive space continue to be popular. This design promotes a sense of spaciousness, natural light flow, and social interaction.
- Home Office Spaces: With the rise of remote work and telecommuting, dedicated home office spaces or flexible work nooks have become essential in many floor plans. These areas are designed to provide a comfortable and productive workspace.
- Flexible Spaces: Versatile rooms that can serve multiple purposes are in demand. These spaces can be used as guest rooms, playrooms, exercise rooms, or even converted into home theaters as needed.
- Mudrooms and Drop Zones: Mudrooms or designated drop zones near the entryway are becoming more common, providing organized storage for shoes, coats, bags, and other everyday items.
- Kitchen Islands: Large kitchen islands are a focal point in many floor plans, serving as both a functional workspace and a gathering spot for family and guests. They often incorporate additional storage and seating.
- Smart Home Integration: Modern floor plans often include technology hubs or smart home integration features, such as built-in charging stations, home automation systems, and energy-efficient appliances.
- Sustainable Design: Eco-friendly design elements like energy-efficient windows, solar panels, and sustainable building materials are increasingly incorporated into floor plans as homeowners become more environmentally conscious.
- Spa-like Bathrooms: Primary bathrooms are being designed with spa-like features, such as luxurious showers, soaking tubs, and high-end fixtures to create a relaxing retreat.
It's important to note that design trends can evolve over time. To stay current, consider consulting with a local architect, builder, or interior designer who can provide insights into the latest trends specific to your area and preferences.
Consider Flow and Functionality
Incorporating flow and functionality into your floor plan is essential for creating a comfortable and efficient living space. Open floor plans are popular because they create a sense of flow and spaciousness. Consider removing unnecessary walls between the kitchen, dining, and living areas to create a more open and connected space. However, be mindful of maintaining some separation for functional purposes and privacy.
Another way to add flow to any home is to ensure there are clear and unobstructed pathways throughout your home. Avoid placing furniture or other items in ways that block natural traffic flow. This will make it easier to move around and prevent clutter. It's also essential to define different zones by using furniture, area rugs, or subtle changes in flooring to distinguish between the kitchen, dining, and living areas. This helps maintain functionality and organization within the open layout.
Before finalizing your floor plan, use furniture templates or arrange your existing furniture in the space to visualize how it will flow and function. This can help you identify any potential issues and make adjustments as needed. Remember that the ideal floor plan will vary depending on your unique requirements and personal style. Take your time to plan and design a space that suits your lifestyle and preferences while ensuring it's functional and flows seamlessly.
Lighting and Views
Natural light in a house is important for several reasons, both practical and psychological. Exposure to natural light has been linked to improved mental health, mood, and overall well-being. Studies have shown that people tend to be more productive in well-lit spaces with natural light. This is especially important in home offices or workspaces. It can help reduce stress and anxiety and promote a sense of happiness and calm. It can also enhance the aesthetics of a space. It can make colors appear more vibrant and bring out the beauty of interior design elements.
If you are designing a house around a great view, a floor plan that enhances your living space and connects with the natural surroundings is essential. Begin by thoroughly assessing the site to understand the best vantage points for the view. Consider factors such as the direction of the view, natural features, and potential obstructions and then orient the house to take full advantage of the view. Position the main living areas, such as the living room, dining room, and master bedroom, in a way that provides the best sightlines to the view. Design the layout to include large windows, sliding glass doors, or even floor-to-ceiling windows that frame the view. These should be strategically placed to create a seamless connection between the interior and the outdoor landscape.
Remember that designing a home around a great view is a unique opportunity to create a space that harmonizes with its surroundings and provides a truly special living experience. Be sure to prioritize your personal preferences and needs while also considering the practical aspects of the design.
Future Needs
Designing a home for future needs involves careful planning and consideration of potential changes in your lifestyle, family size, and technology. Incorporate universal design principles to ensure that your home is accessible and adaptable for people of all ages and abilities. This includes features like wider doorways, lever-style door handles, and barrier-free showers. Plan for aging in place by incorporating features such as grab bars in bathrooms, non-slip flooring, and easy-to-reach storage.
Consider designing rooms with flexible layouts that can easily adapt to different functions over time. For example, a home office could become a guest bedroom, and a formal dining room could serve as a playroom. Design your home to be technology-ready by including wiring and infrastructure for smart home systems. This can make it easier to incorporate new technology as it evolves.
When To Consult a Professional
Ultimately, designing your floor plan requires a balance between your current lifestyle and potential future changes. Prioritize adaptability, sustainability, and accessibility to create a home that can comfortably and efficiently accommodate your evolving needs over the years. Architects, builders, and other professionals experienced in designing homes can provide valuable insights and recommendations based on your specific circumstances, and are a great resource to you. Consult with an expert early on in the design phase to ensure your plans meet the needs of your family.

